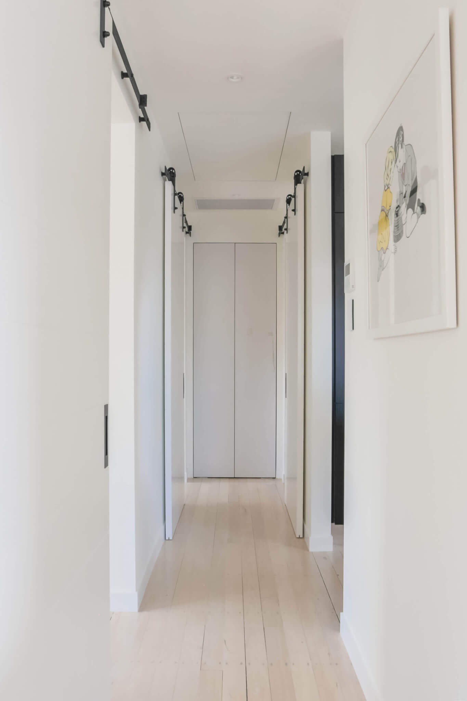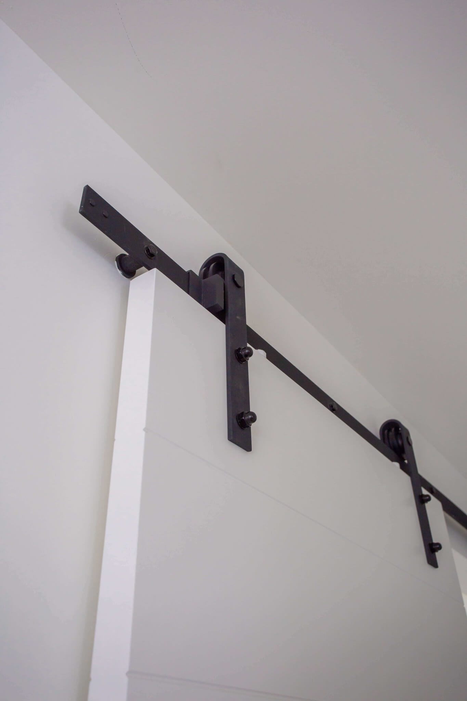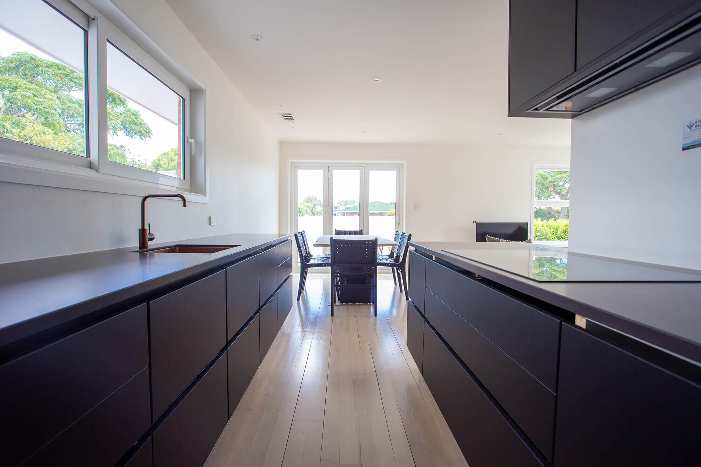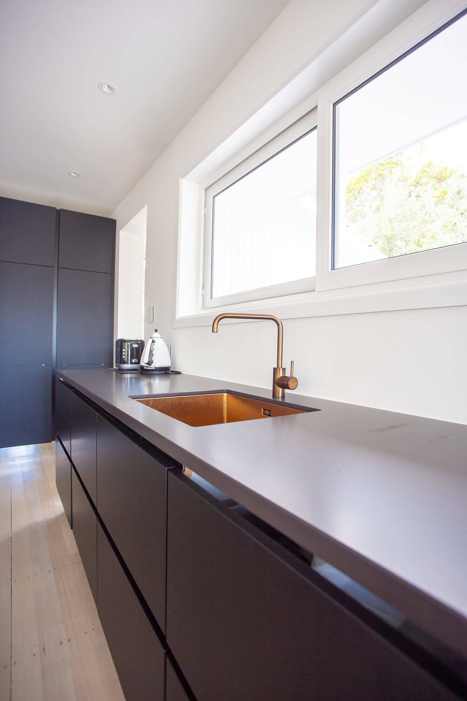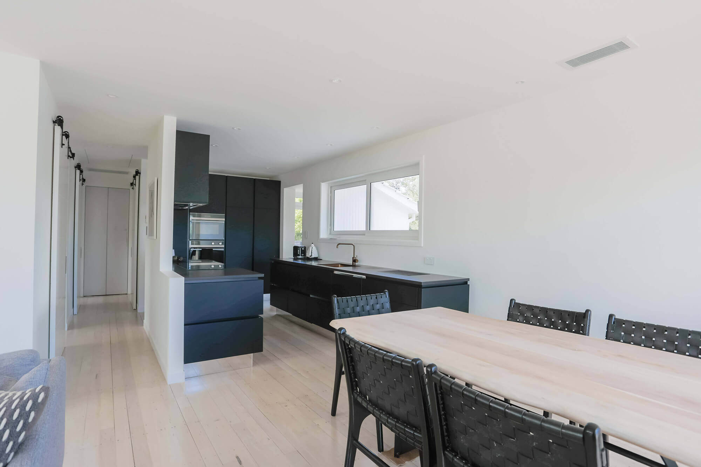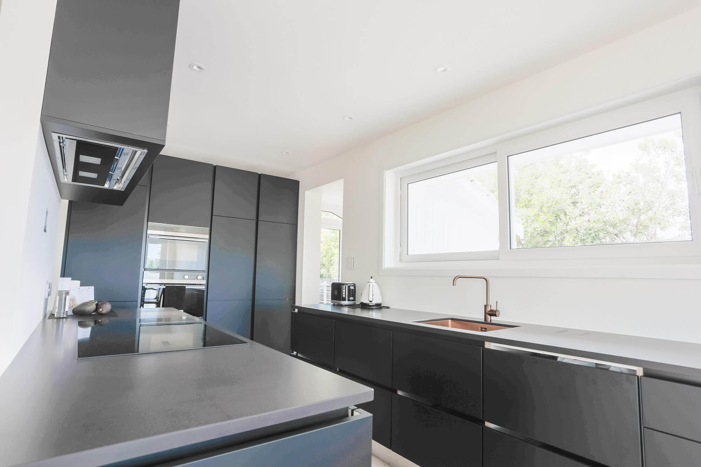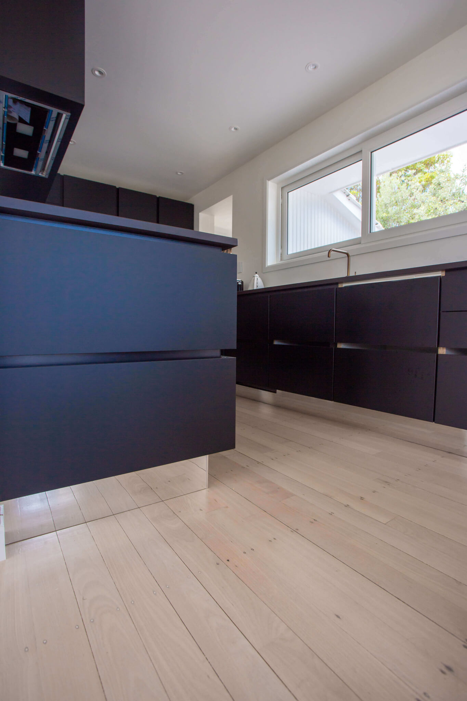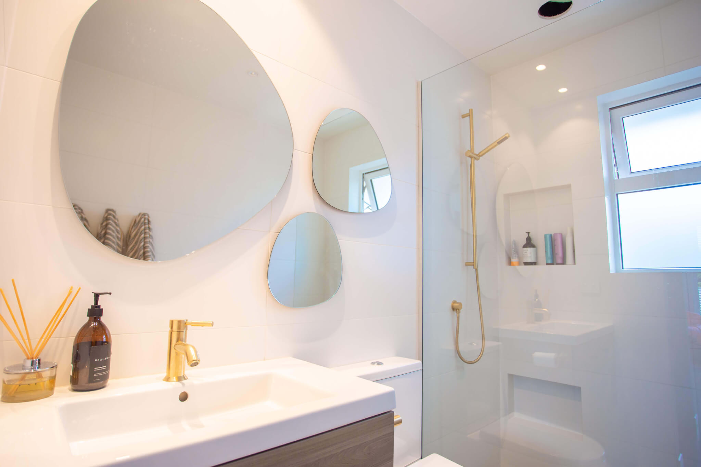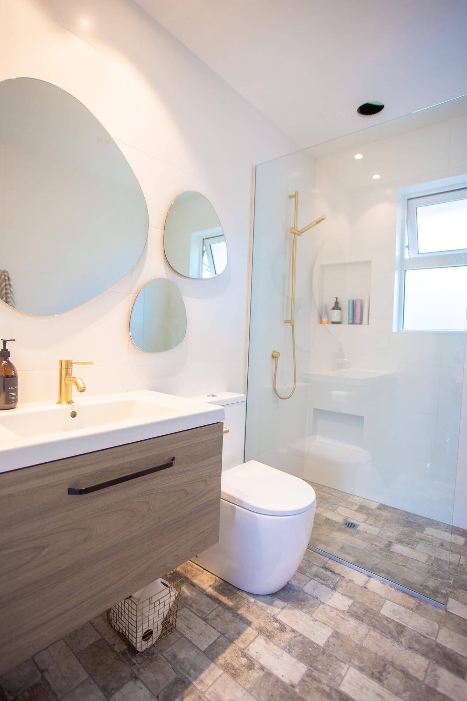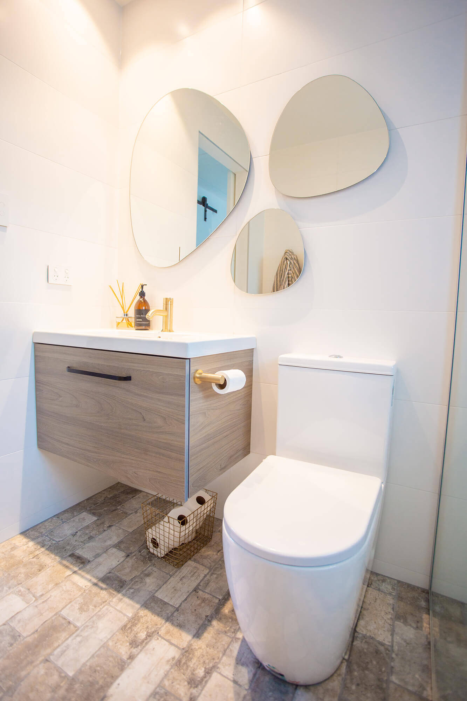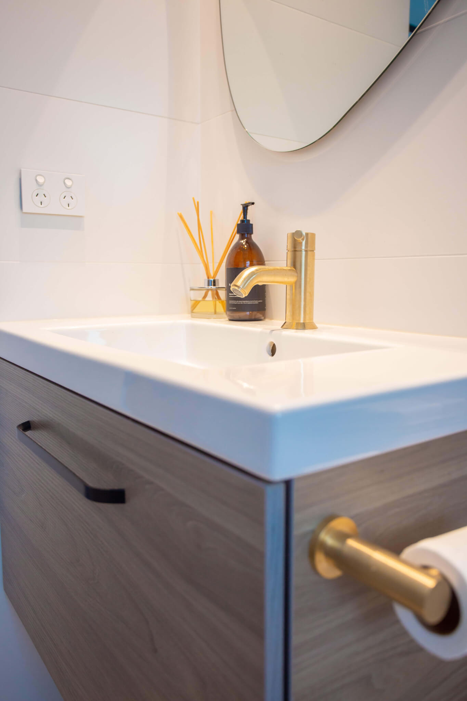Mt Eden
Constructing your dream home.
Open plan living
HALLWAY | KITCHEN | BATHROOM
This Mt Eden home was lacking space and flow. Keeping the outside shell the same, we proceeded to make major renovations within the house. The goal is to create an open plan living space that connects the living room area with the kitchen and dining space. At the same time, giving them a new modern simplicity look.
For this particular project, our plan was to start from scratch by removing the walls. This creates more space for us to work with when renovating the living area, kitchen and dining space, and create a better flow throughout the house. Besides that, we also renovated the bathroom, bedrooms, and laundry area to match the newly renovated space.
Have a look at our gallery below to view our work.

